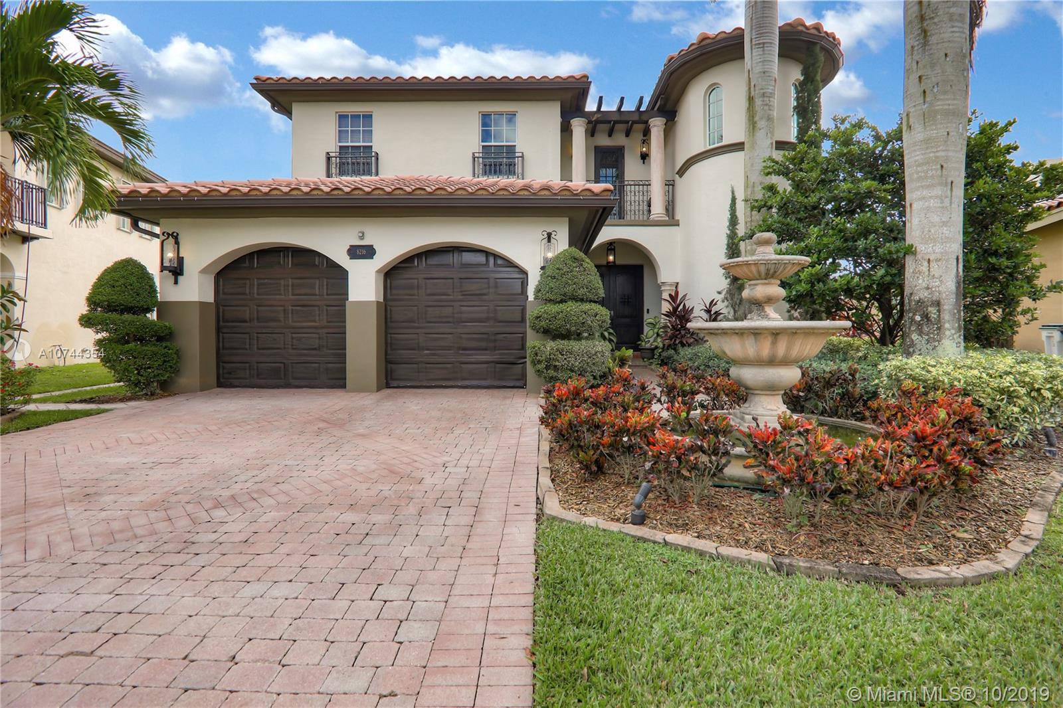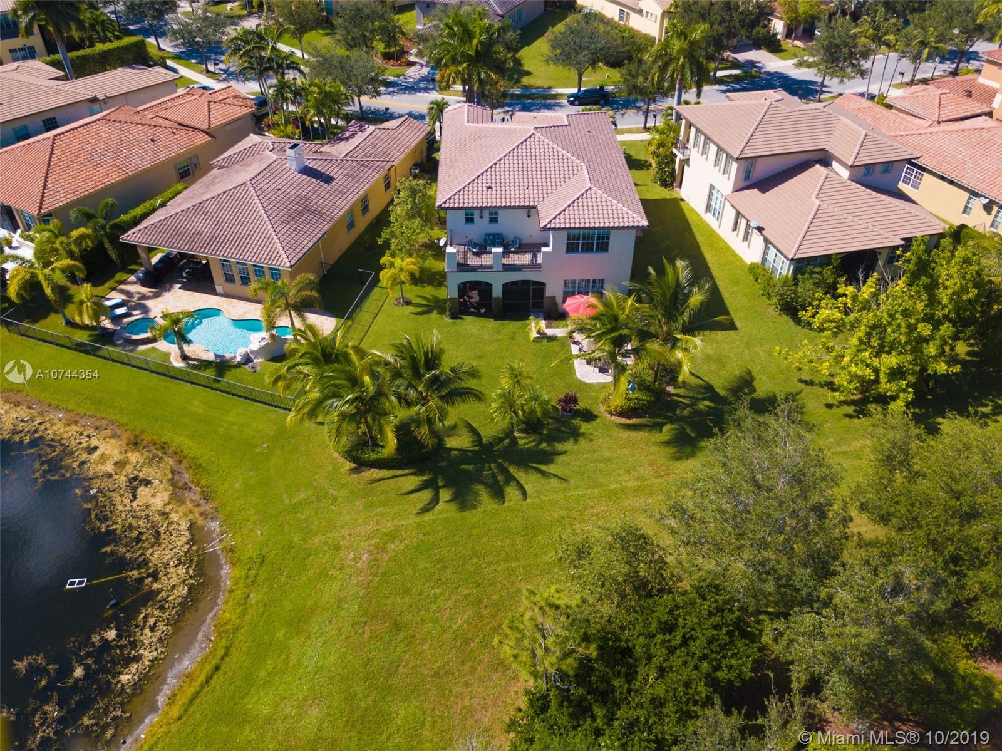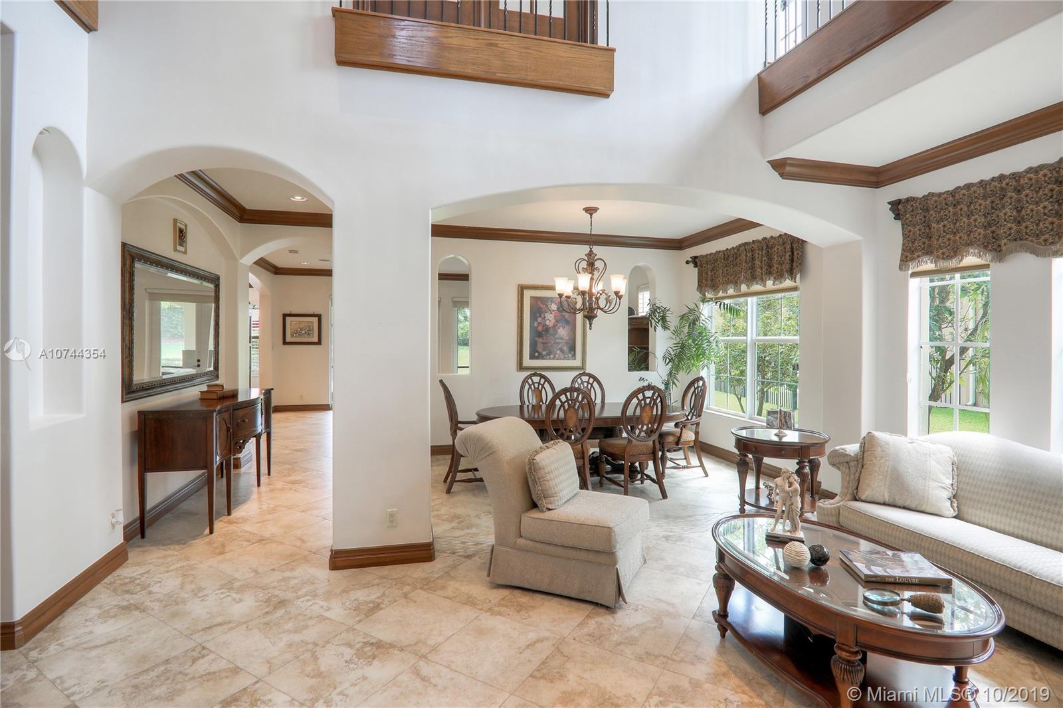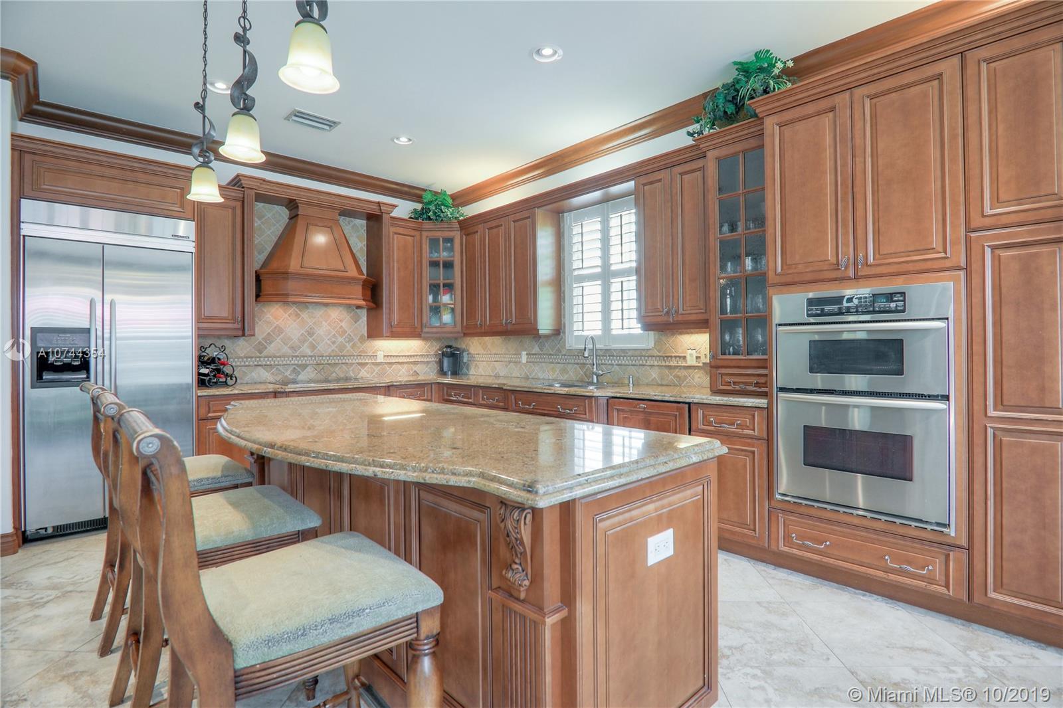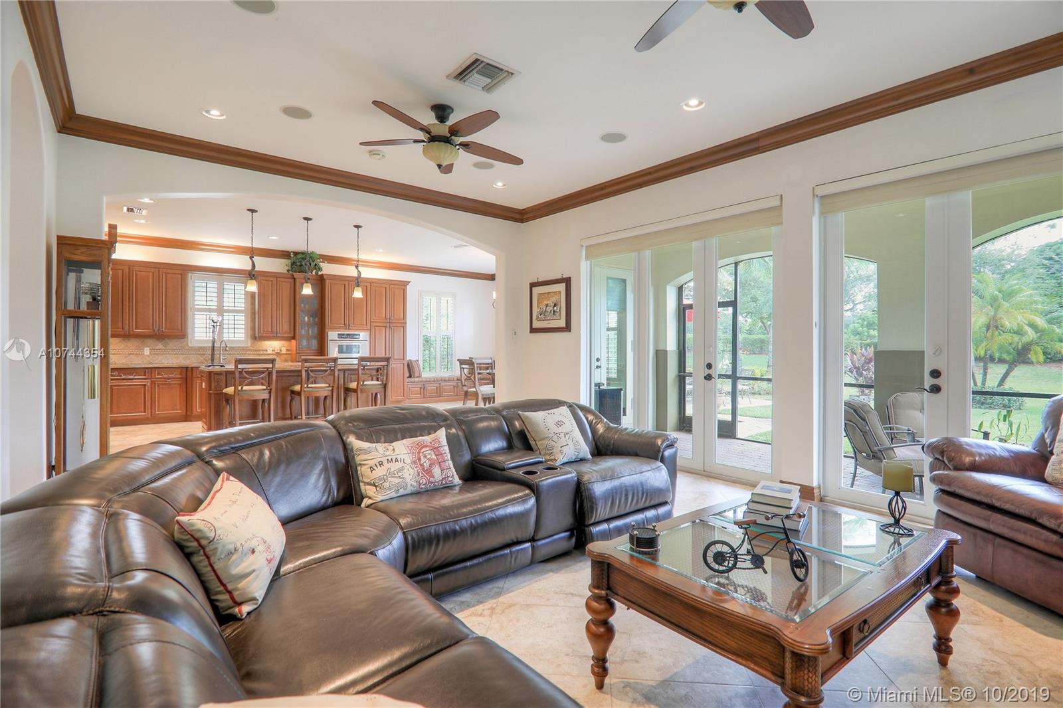$605,000
$650,000
6.9%For more information regarding the value of a property, please contact us for a free consultation.
8216 NW 105th Ln Parkland, FL 33076
5 Beds
3 Baths
3,595 SqFt
Key Details
Sold Price $605,000
Property Type Single Family Home
Sub Type Single Family Residence
Listing Status Sold
Purchase Type For Sale
Square Footage 3,595 sqft
Price per Sqft $168
Subdivision Heron Bay Northeast
MLS Listing ID A10744354
Sold Date 02/20/20
Style Detached,Mediterranean,Two Story
Bedrooms 5
Full Baths 3
Construction Status New Construction
HOA Fees $219/mo
HOA Y/N Yes
Year Built 2005
Annual Tax Amount $7,165
Tax Year 2018
Contingent Pending Inspections
Lot Size 8,706 Sqft
Property Description
Located in Parkland's highly desirable community of Heron Bay, this customized Tuscany-style 2 story home offers 3600sqft of luxury living w/4 bed + Loft & 3 bath on a huge private waterfront lot. Nothing is ordinary in this timeless beauty which boast high ceilings, Rich Boiserie, Plantation Shutters, beautiful Gourmet Kitchen w/Extended Island, Top of the line Appliances & Breakfast Nook, Master Quarters w/an extravagantly large sitting area as well as a huge private Balcony. Enjoy Luxurious Details such as Solid Wood Doors, Crown Molding, Iron Staircase Railing,Recess Lightning,Surround sound,Wet Bar,Central Vac, Impact windows on 2nd floor. Jr suite bedroom w/bath on 1st floor. Tons of storage.Build in closets.Screened porch.Resort style amenities w/2 prestigious clubhouses.A+ schools.
Location
State FL
County Broward County
Community Heron Bay Northeast
Area 3614
Direction Easier access : Heron bay Entry West . Subdivision Creekside.
Interior
Interior Features Breakfast Bar, Built-in Features, Bedroom on Main Level, Breakfast Area, Dining Area, Separate/Formal Dining Room, French Door(s)/Atrium Door(s), First Floor Entry, High Ceilings, Sitting Area in Master, Split Bedrooms, Upper Level Master, Walk-In Closet(s)
Heating Electric
Cooling Ceiling Fan(s), Electric
Flooring Marble
Furnishings Negotiable
Window Features Drapes,Impact Glass,Plantation Shutters
Appliance Built-In Oven, Dryer, Dishwasher, Microwave, Washer
Exterior
Exterior Feature Balcony, Enclosed Porch, Fence, Storm/Security Shutters
Garage Spaces 2.0
Pool None, Community
Community Features Clubhouse, Fitness, Pool
Utilities Available Cable Available
Waterfront Description Other
View Y/N Yes
View Garden, Lake
Roof Type Spanish Tile
Porch Balcony, Porch, Screened
Garage Yes
Building
Lot Description Sprinklers Automatic, < 1/4 Acre
Faces West
Story 2
Sewer Public Sewer
Water Public
Architectural Style Detached, Mediterranean, Two Story
Level or Stories Two
Structure Type Block
Construction Status New Construction
Schools
Middle Schools Westglades
High Schools Stoneman;Dougls
Others
Pets Allowed Conditional, Yes
HOA Fee Include Common Areas,Maintenance Structure,Recreation Facilities,Security
Senior Community No
Tax ID 474132020390
Acceptable Financing Cash, Conventional, VA Loan
Listing Terms Cash, Conventional, VA Loan
Financing Conventional
Special Listing Condition Listed As-Is
Pets Allowed Conditional, Yes
Read Less
Want to know what your home might be worth? Contact us for a FREE valuation!

Our team is ready to help you sell your home for the highest possible price ASAP
Bought with Florida's Best Realty Services


